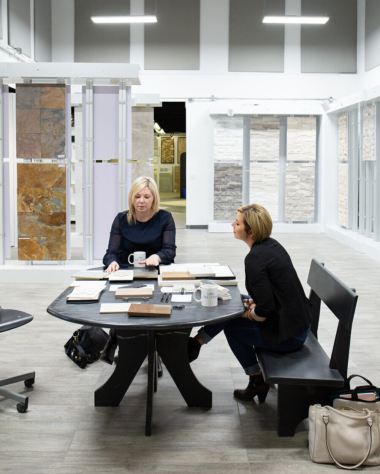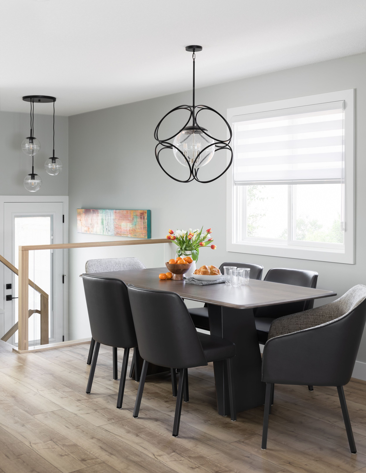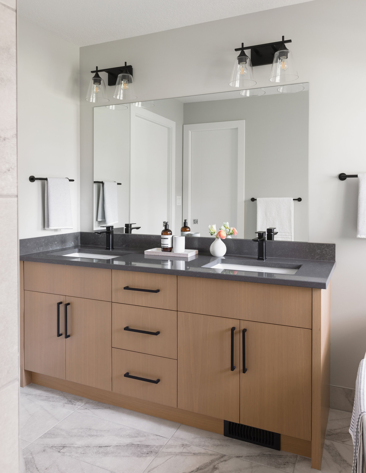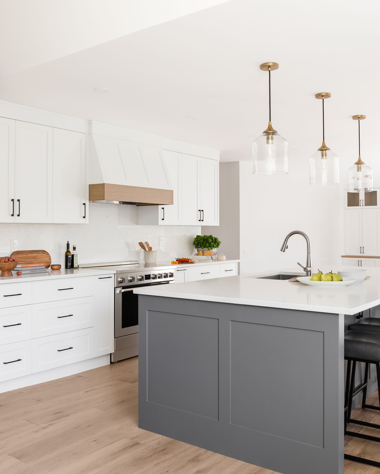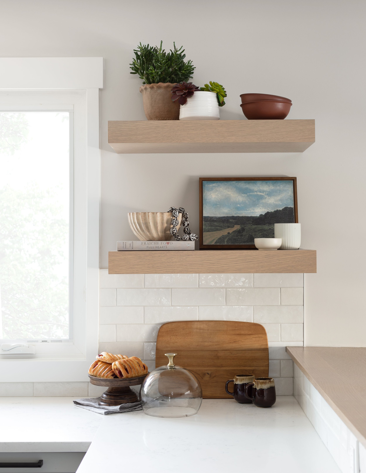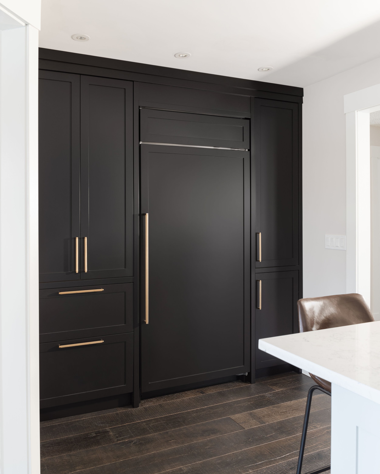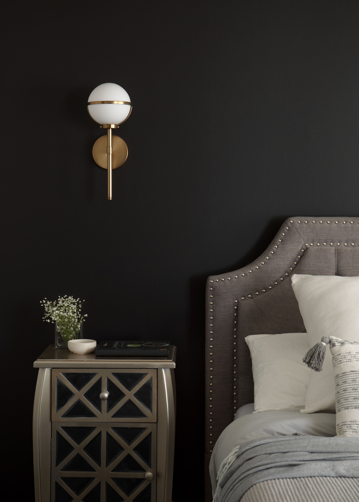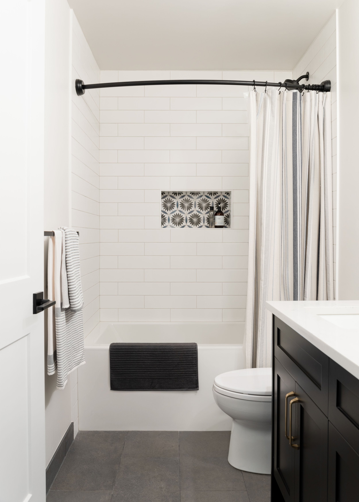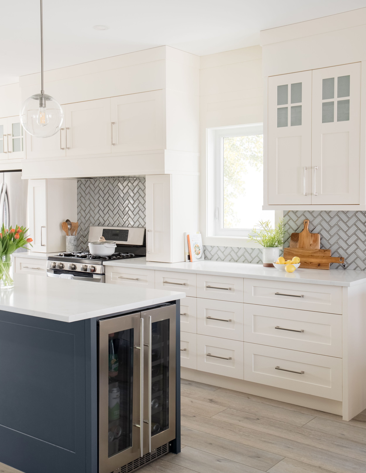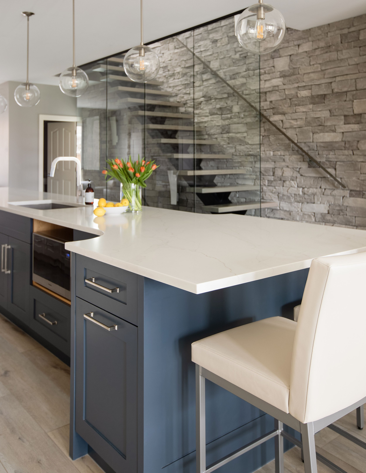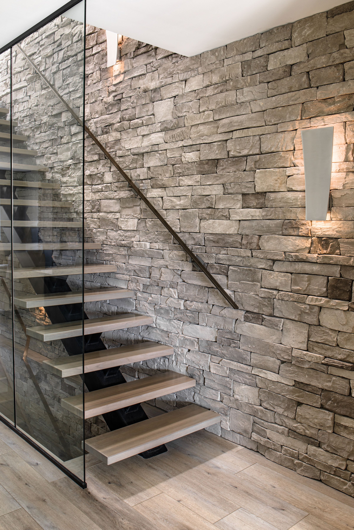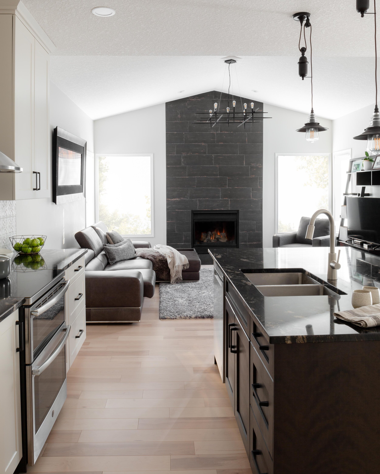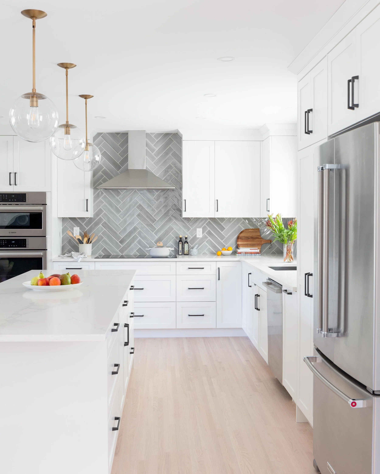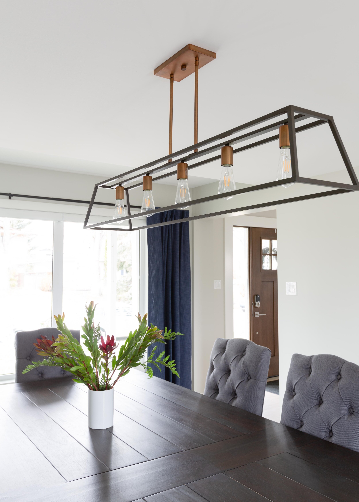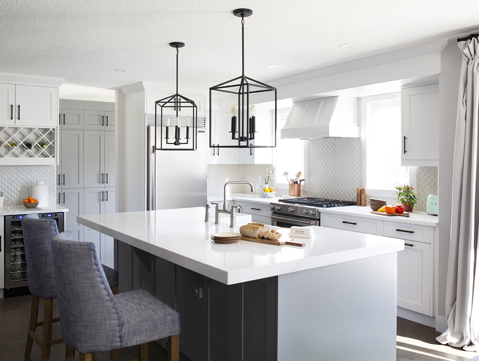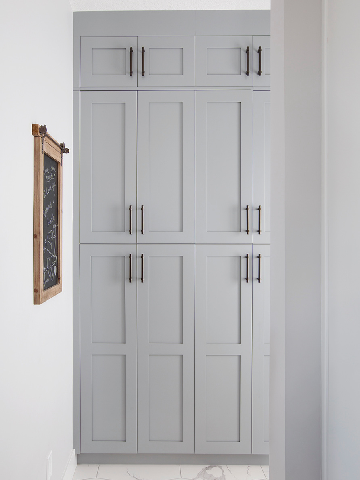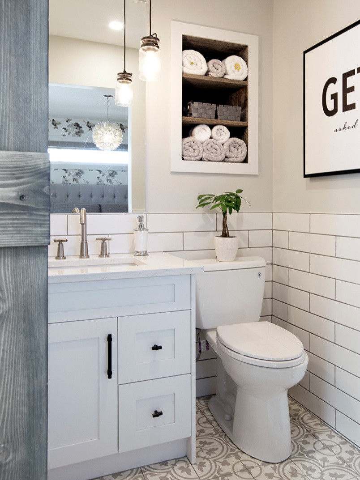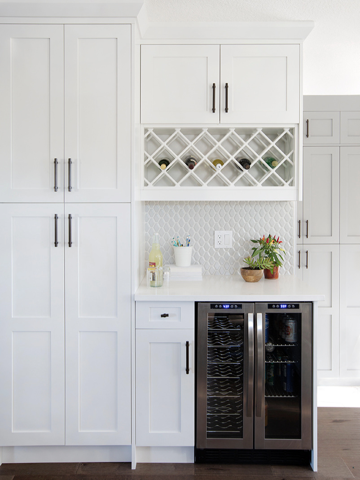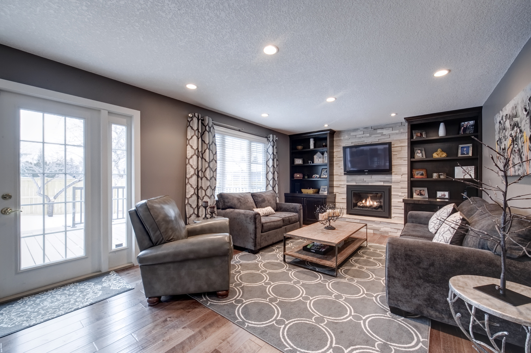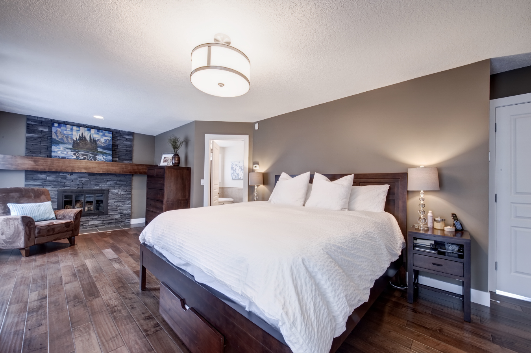Project management is our focus, and although the degree of management can vary, the basics are a part of every renovation - big or small. Project management keeps jobs on schedule and on budget which keeps our clients, crew, and vendors happy.
WE PLAN
We start our process with a walk through where we take photos of every room. We’ll work with you to create a ‘wish list’ for your project, get to know your individual taste, and in some cases help you define it. We’ll then create a story board so you can easily visualize your ideal end result
WE MANAGE
As project managers we will work with you to create a timeline, break down a detailed budget, source & price materials as well as hire & schedule qualified trades. With a game plan in place, we can give you a clear vision of the road ahead. We want to be sure that your money and efforts are spent wisely.
WE DELIVER
We will work hard throughout the renovation process to make sure everything goes as smoothly as possible. Our main goal is to complete the project on time, and on budget, but most importantly, we aim to deliver a finished product that is exactly as you envisioned.


